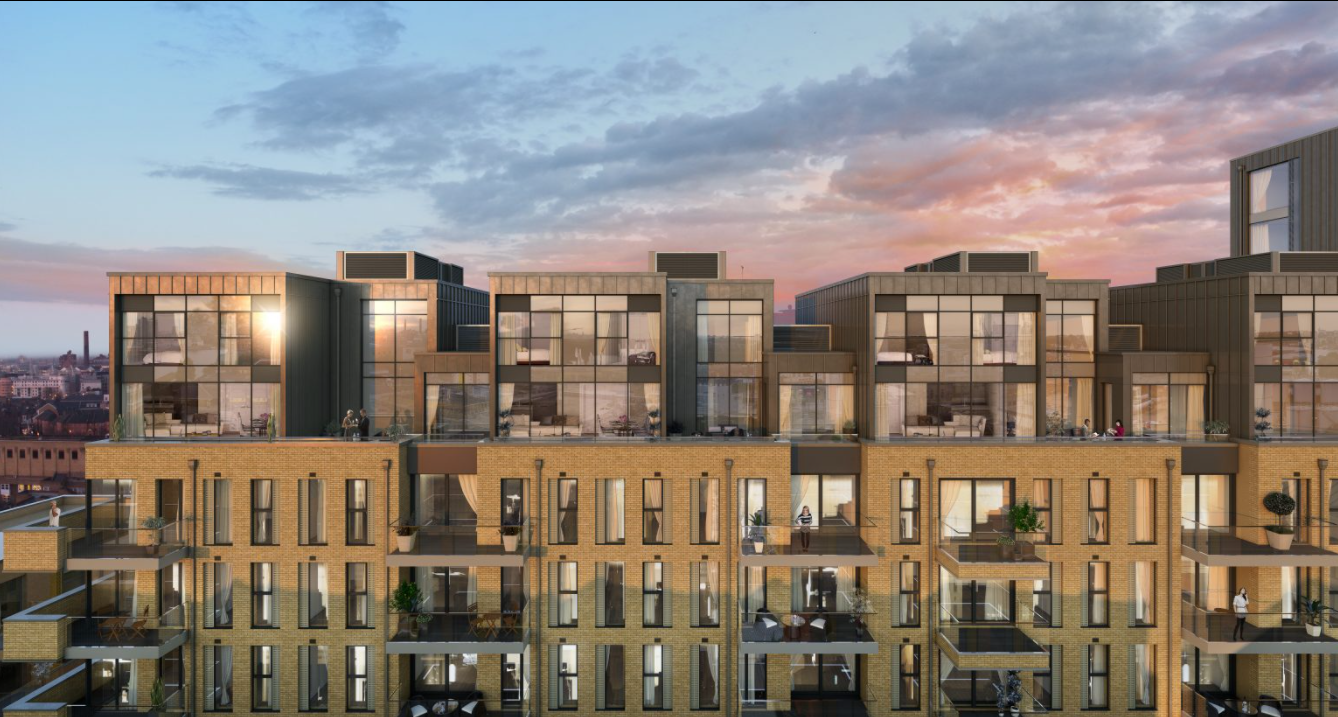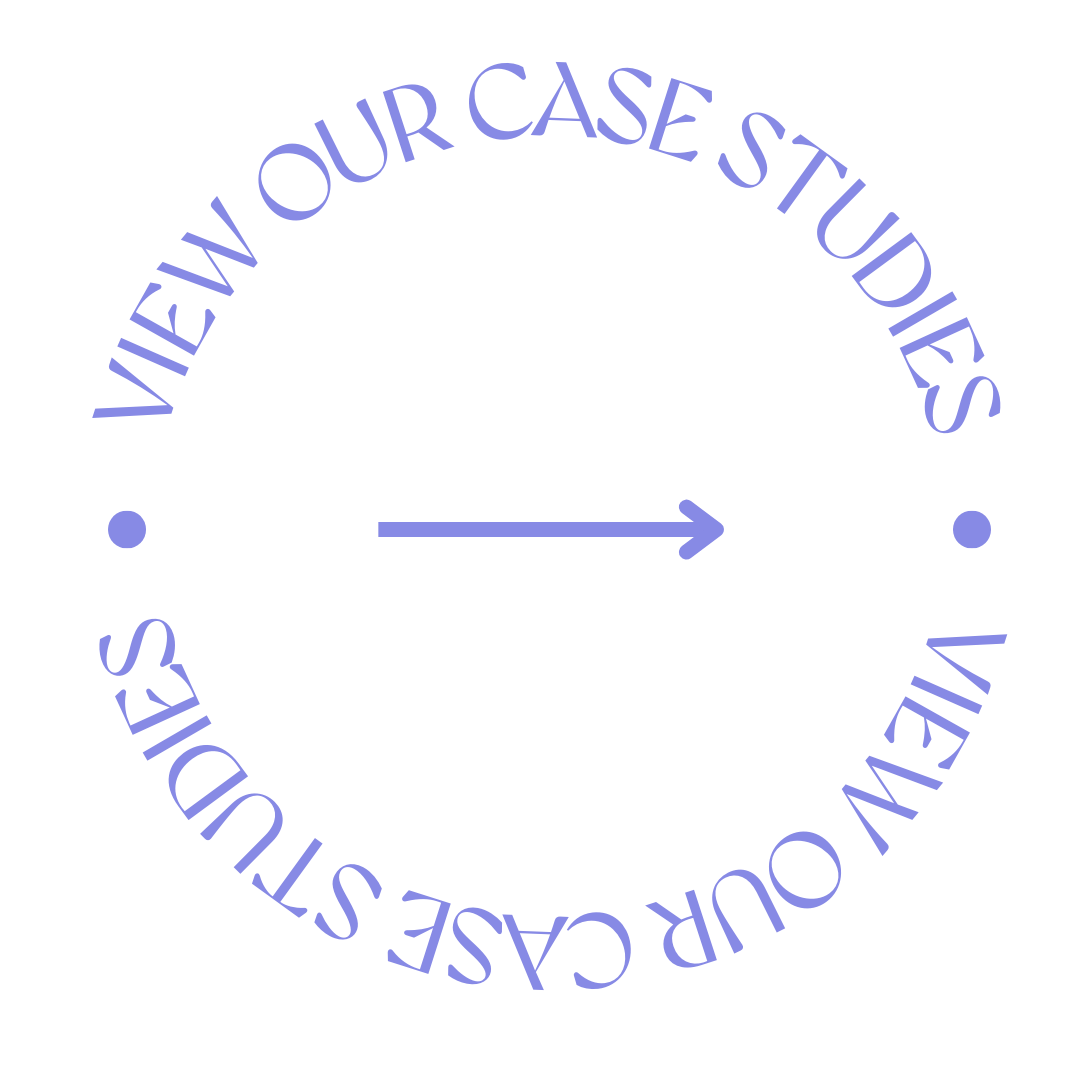
Riverstone Living
Riverstone Fulham
Sector
Later Living
Number of Units
101-199
Client
Riverstone Living
Apartment Size
703 sq ft - 3,425 sq ft
SAY Project Lead
Caspar Courage
Location
South-West London
Riverstone Fulham is a high-end later living housing-with-care development, developed and operated by Riverstone Living. The scheme occupies the second phase of the existing Fulham Riverside development.
Riverstone Fulham comprises 161 residential units, with wide-ranging amenities, including a swimming pool, restaurant, bar, library, club room, meeting rooms, hair salon, fitness studio, treatment room, screening room, 24-hour concierge, and security.
SAY were appointed to interrogate Riverstone’s operational model and advise on operational costs. SAY undertook a detailed evaluation of the current operational cost model, including identifying all risks associated with a fixed-fee cost recovery model. SAY also provided a full site delivery and servicing strategy.
We have subsequently been instructed to provide an audit of operational costs targeting increased efficiencies.
Project
Timeline
-
Design for Management
Functional Design for Homes
Front of House and Back of House Space Planning
-
Amenities and Services Planning
District Heating and Communal Energy
Service Charge Calculations
Service Charge Apportionment
-
Operational Budgets
Legal Structuring
Lease Advice Inc. Lease Renewals and Rent Reviews









