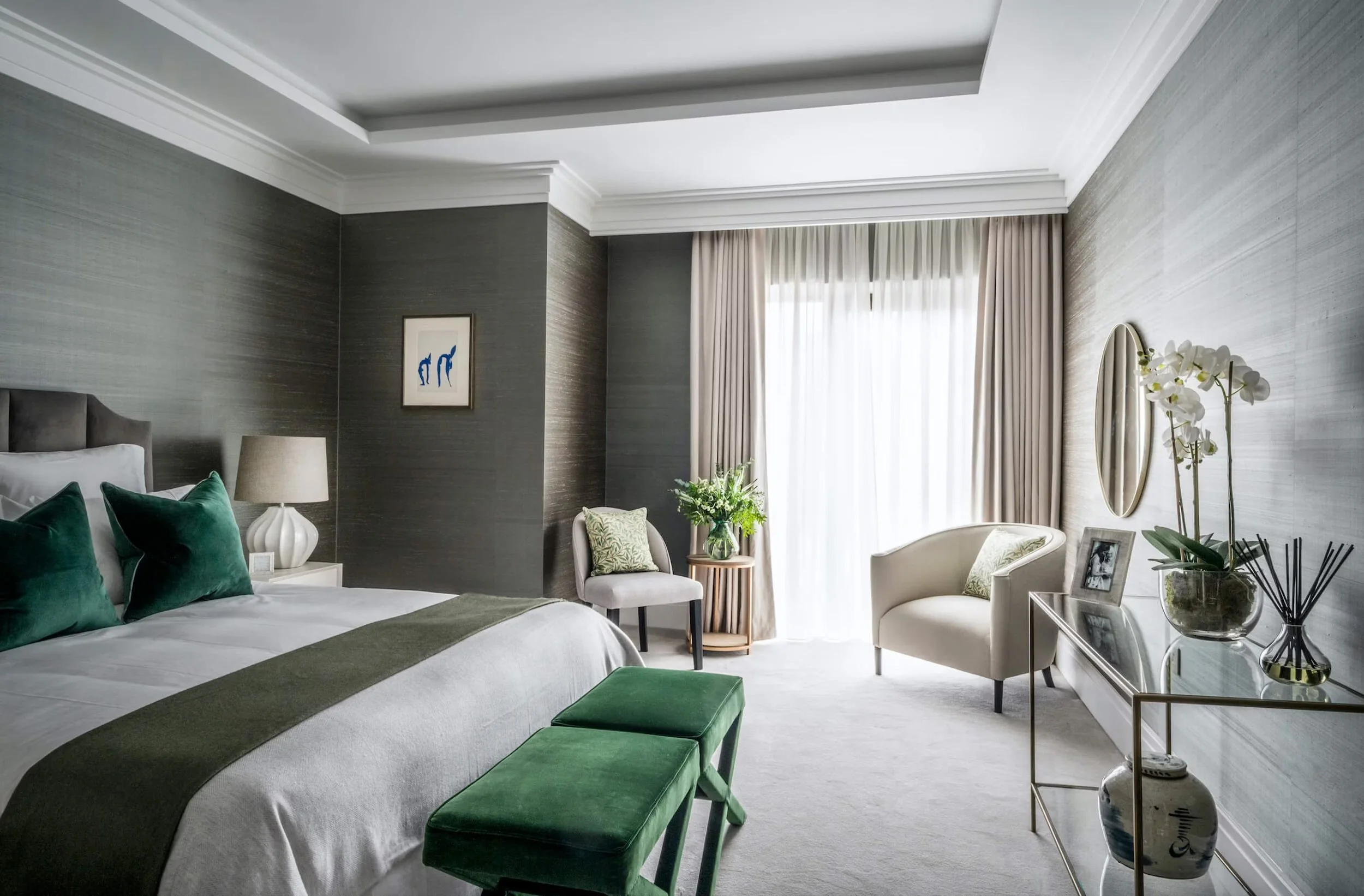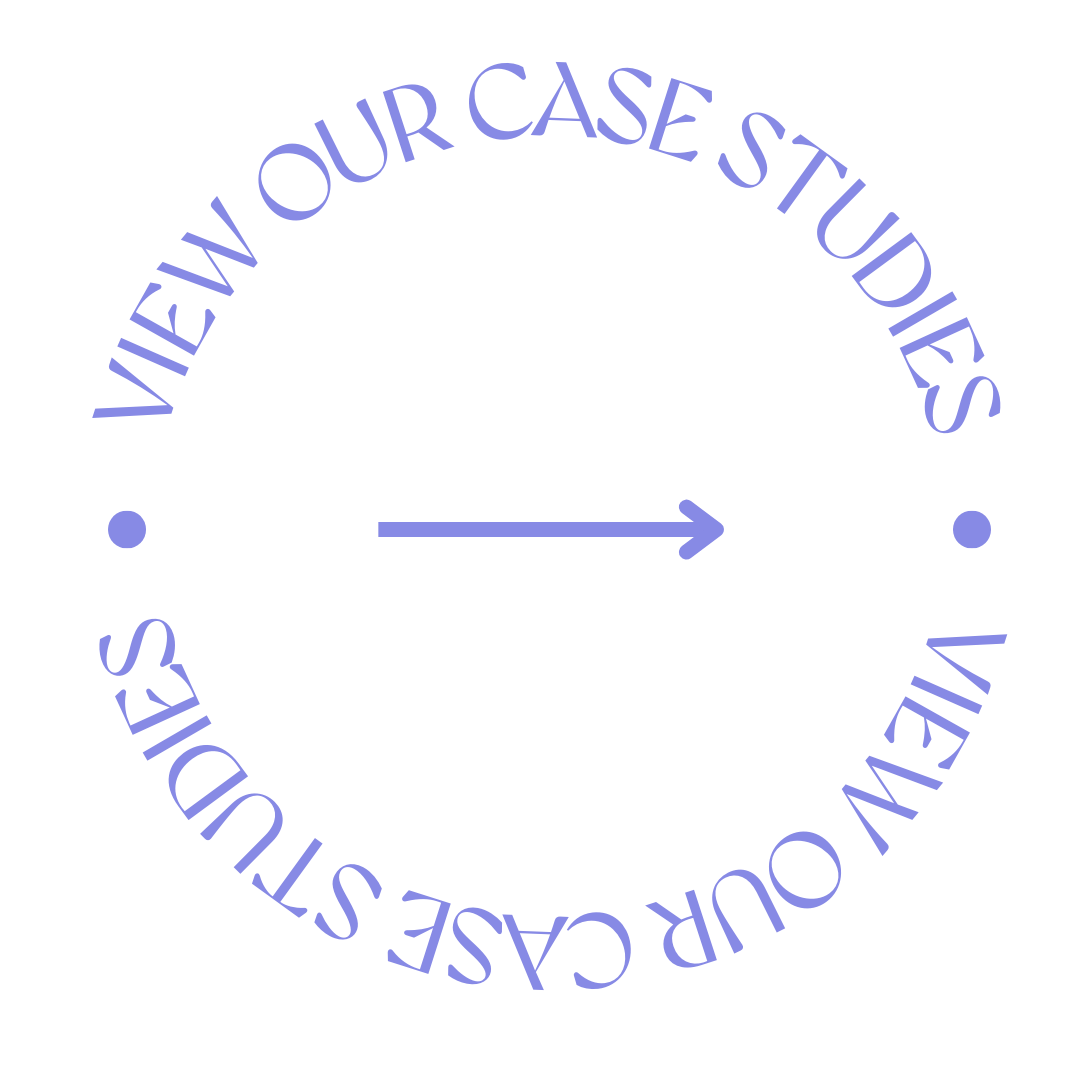
Auriens
Auriens Chelsea
Sector
Later Living
Number of Units
>100
Client
Auriens
Scheme Completion
2021
SAY Project Lead
Caspar Courage
Location
Chelsea, London
Auriens Chelsea is a luxury later living scheme, containing 56 apartments. The scheme was the first to be delivered by developer and operator Auriens.
The development benefits from extensive amenities, including a pool and spa, gym, screening room and on-site restaurant/club.
SAY provided an operational budgeting initially for Auriens, in addition to advising on the most effective on site team strategy.
SAY were subsequently re-engaged post-completion to review the operational model, M&E Maintenance strategy and a cost audit targeting increased efficiency.
Project Timeline
-
Front of House Services Development
-
Operational Cost Review
Staffing Strategy
Review of Operational Model
-
Operational Budgeting Input









