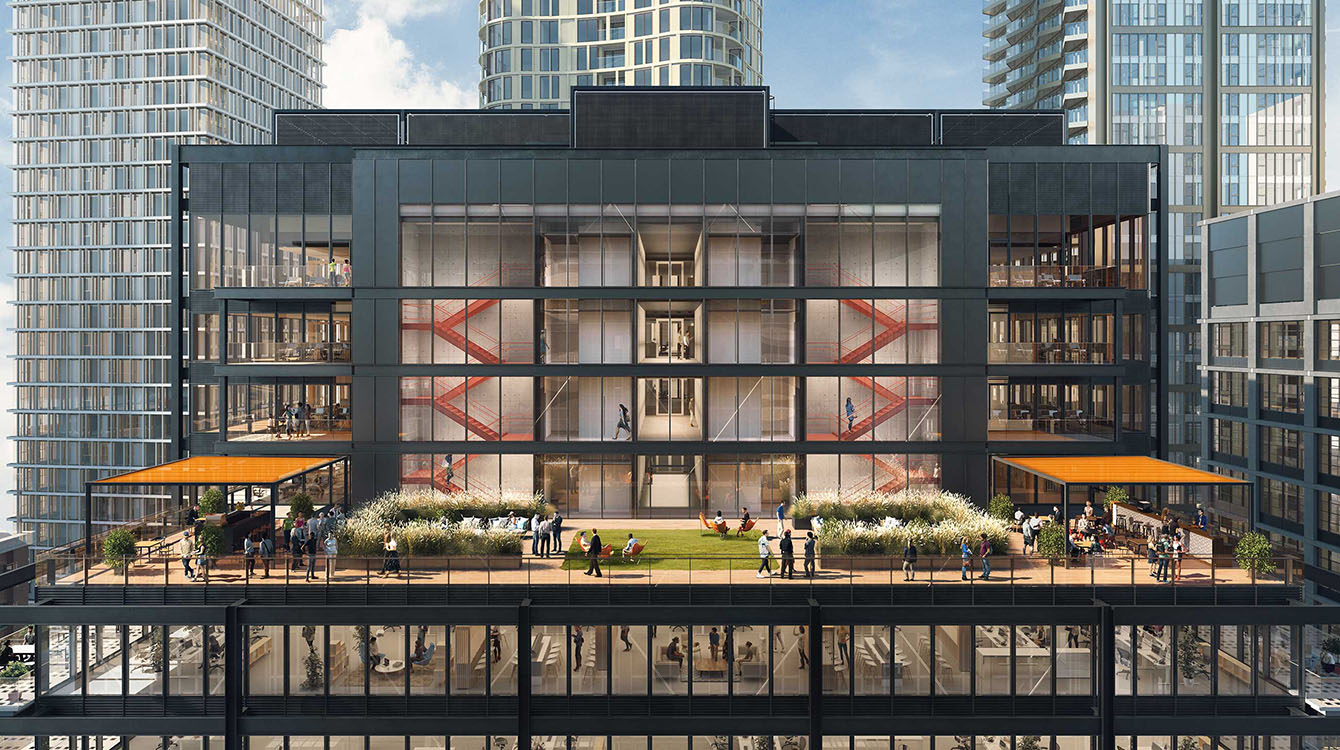Wood Wharf is a residential led, mixed use, city and waterside community spanning 23 acres. The masterplan, designed by Allies and Morrison Architects, provides over 3,600 new homes (2.6 million sq ft of residential space), nearly 2 million sq ft of high-quality commercial office space, 490,000 sq ft of shops, restaurants and community uses, and 9 acres of interconnected boardwalks, squares and parks. SAY have provided an estate apportionment methodology and report, which has been approved by a leading legal counsel in landlord and tenant matters.
